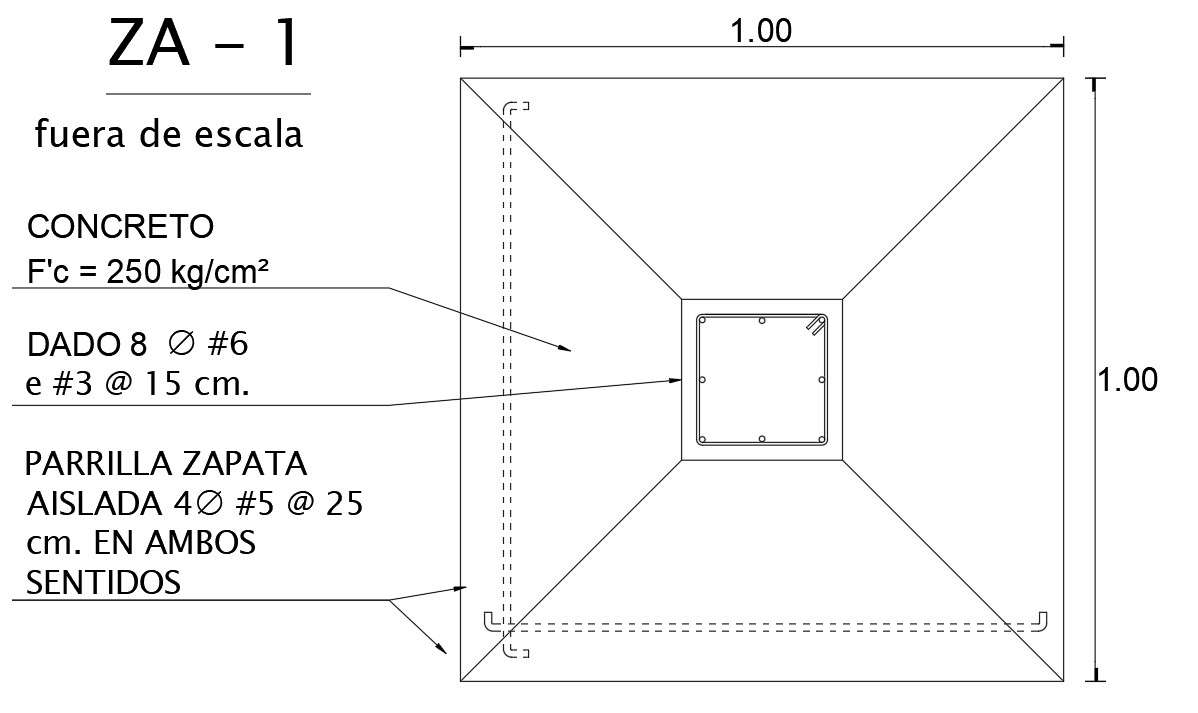1.00 x 1.00 size of footing Column detail drawing specified in this file | Download 2d autocad drawing file.

Description
1.00 x 1.00 size of footing Column detail drawing specified in this file. this file consists of footing section detail given structure joinery detail, working detail drawing with steel bar reinforcement detail, given in this file. Thank you for downloading the AutoCAD drawing file and other CAD program files from our cadbull website. Download 2d AutoCAD drawing file.
File Type:
DWG
Category::
Structural Detail CAD Blocks & AutoCAD DWG Models
Sub Category::
Footing Detail CAD Blocks & DWG Models for AutoCAD
type:
